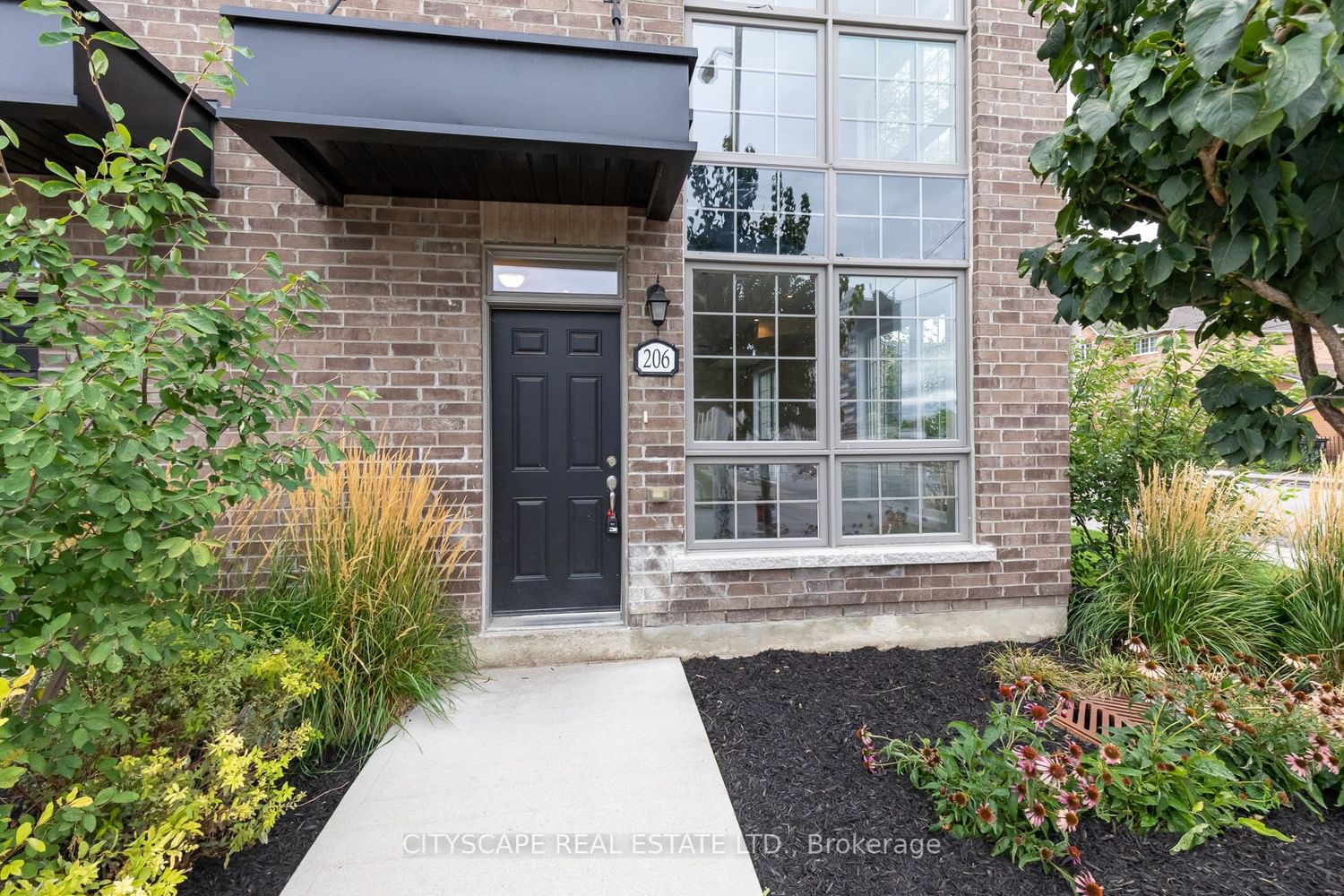$4,192 / Month
$*,*** / Month
3+1-Bed
3-Bath
1500-2000 Sq. ft
Listed on 7/4/23
Listed by CITYSCAPE REAL ESTATE LTD.
Near New townhome at "heritage towns! Corner unit with lots of natural light! Premium unit on 4 levels! 1460 sft of functional living space + 240 sft of a private rooftop terrace with views! 3 bedroom +den with 3 washrooms! 9 ft ceiling on the main and second levels! Hardwood floors throughout! 2nd level dedicated master retreat w/his/her closet & 5 pc Ensuite & laundry room! Main floor powder room!
Sleek Kitchen cabinetry, Quartz Countertop and Jenn-air Appl: Fridge, Stove/oven, B/I rangehood microwave, B/I dishwasher, washer dryer. The tenant pays gas, hydro, water & tenant insurance. parking is available. The unit is pet friendly.
W6639784
Att/Row/Twnhouse, 3-Storey
1500-2000
7
3+1
3
1
Other
1
0-5
Central Air
N
Concrete
N
Forced Air
N
